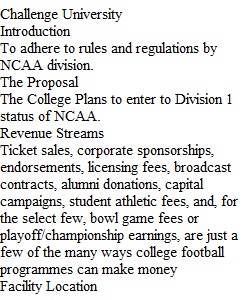


Q FINAL PROJECT 400 POINTS RECORD AND UPLOAD POWERPOINT DUE SUNDAY, August 28th at Midnight Facility Design Challenge “Challenge University” is in the process of elevating its athletic programs to NCAA Division 1 status. In order to accomplish this goal, the University must upgrade its athletic facilities and add sports. You will be responsible for developing and “selling” your vision of a new domed practice/game complex that includes a minimum of a regulation sized football field, strength and cardiovascular training facilities, athletic training facilities, lounge, concession area, team store and offices. Other amenities will be at your discretion. The facility must meet all local and national, and NCAA requirements. Recommended Questions/Outline 1. Introduction 2. The Proposal • Revenue Streams/Funding Operations • Facility location • Parking & landscape design • Facility design & architecture • Sport options • Playing field/surfaces • Seating types and seating capacity • Premium seating/luxury suites (optional) • Concessions • Merchandising • Ticket office • Ancillary and Warm up areas • Athletic training facilities • Strength and cardiovascular training facilities • Facility signage • Team facilities • Media facilities • Scoreboard • Use of technology • Management structure • Special challenges/points of interest 1. Conclusion This assignment should be in PowerPoint audio max 25 slides. * If you can't do Powerpoint Audio you can video yourself and upload to YouTube and send the link.
View Related Questions